If you were in Metro Vancouver last summer, you probably saw the cover at left in a yellow box on a street corner near you for a couple of months:
 |
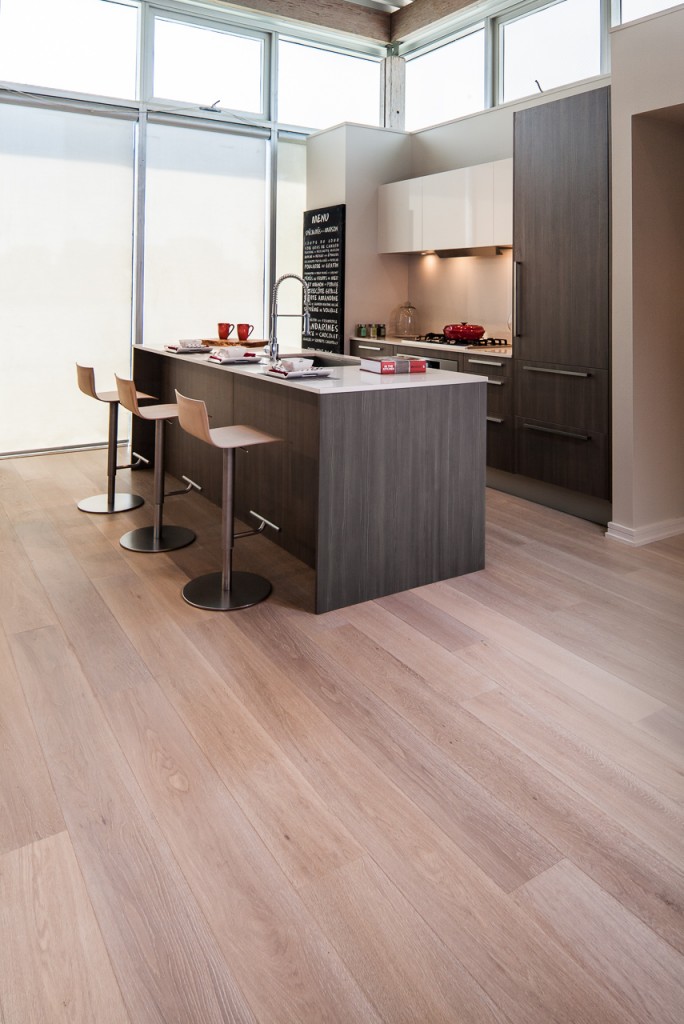 |
Earlier today, I chaired the monthly meeting of the GVHBA Suppliers' Council, held in the boardroom of wall2wall Media, another GVHBA member. Wall2wall publishes this and a number of other local real-estate-oriented publications, and this cover was a result of a similar meeting some months ago. The editor working on this issue mentioned at the time that Surfside Flooring, a major participant in that issue, hadn't provided anything "cover-worthy", and was wondering if I would be able to run by a local showhome with their flooring installed in it and shoot something that would work for the cover--which was due to go to press in an uncomfortable few days. The logistics worked out great: the showhome was down near BC Place, just a few blocks away from the office, which meant that I could light, shoot, and edit the image, and have it over to them same-day in time to meet the press deadline.
It's conventional wisdom that "if you want more covers, shoot more covers", and we usually make sure to produce a few verticals (with a bit of gutter space at the top and bottom) on every project that might be featured this way just to make it easier for harried newsroom folks to get a good cover--and as a result, making it more likely that your project is the one featured. This is even easier when you know whose cover you're going to be on, but we had to cut it a bit close on this one: we were to feature the floor, but the showhome was in a temporary building with a weird metal ceiling, so while we would have usually left a bit more breathing room at the top given the size of the Renovations logo, we figured they'd either superimpose the logo atop the cabinets, or do a piece of easy Photoshop and cut some of the floor. As you'll notice, they took the entire horizontal length and edited out the unimportant area above the windows. It worked out just fine...and on deadline!


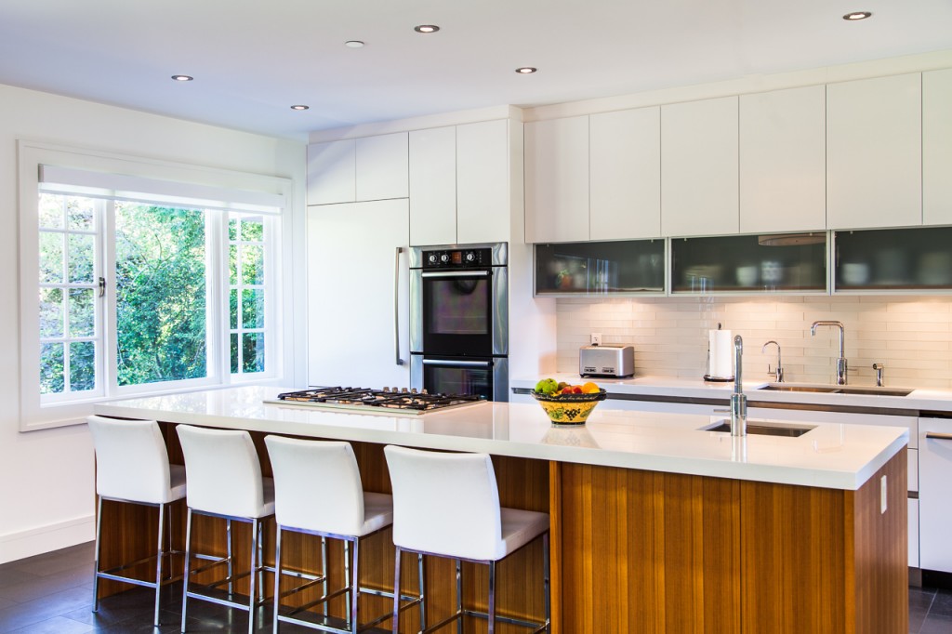



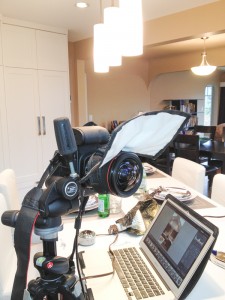

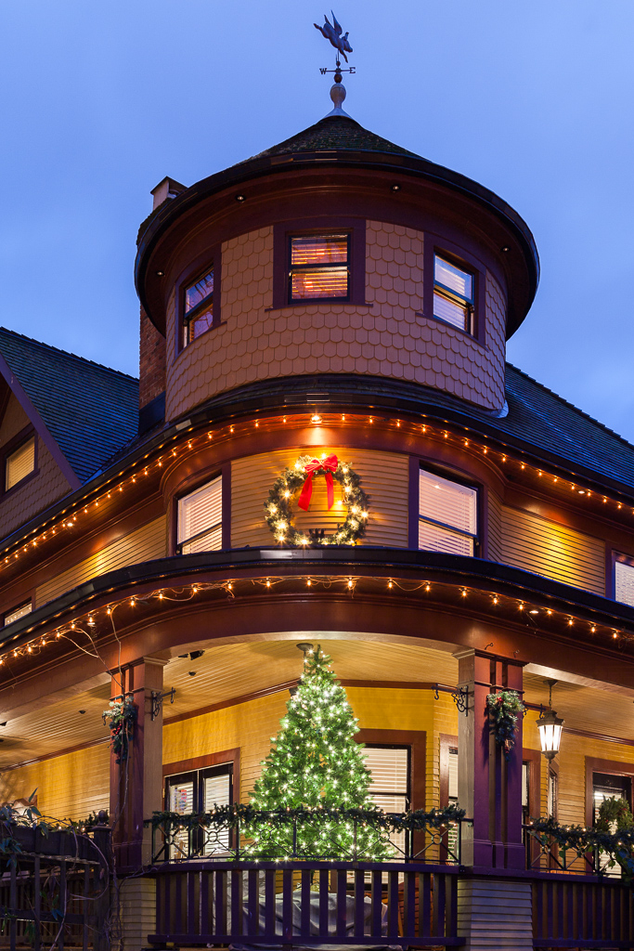
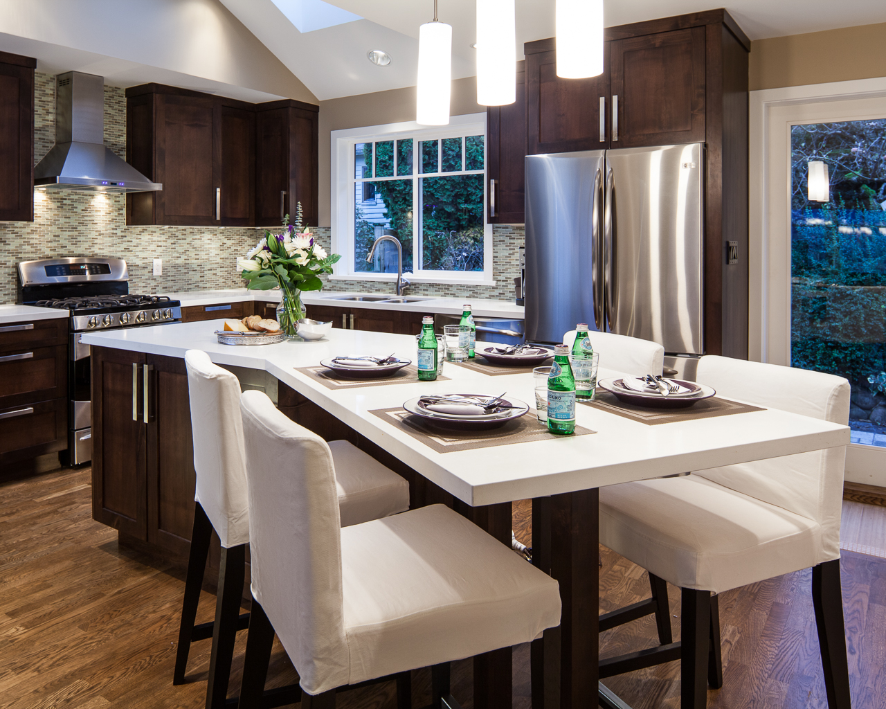
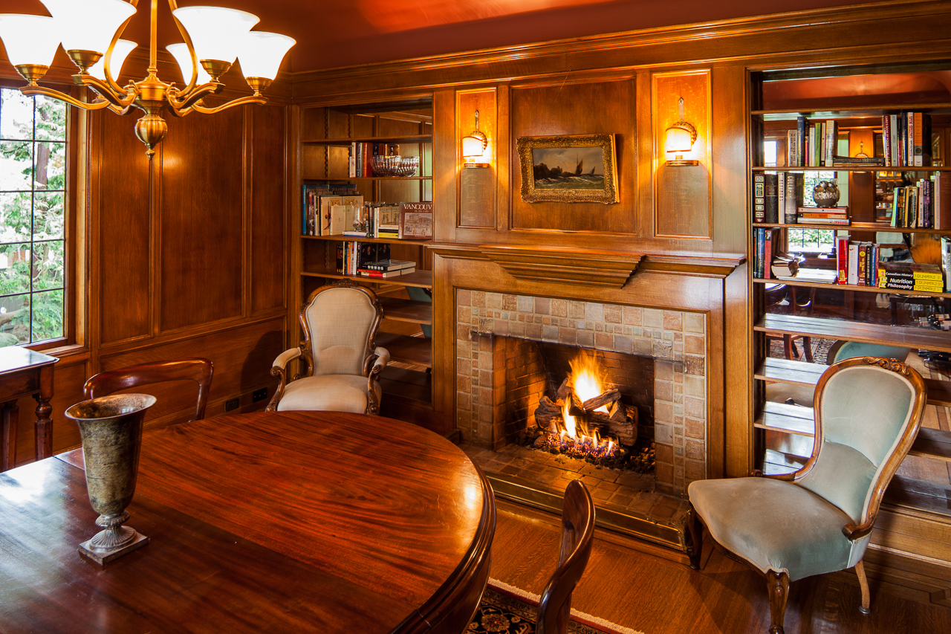

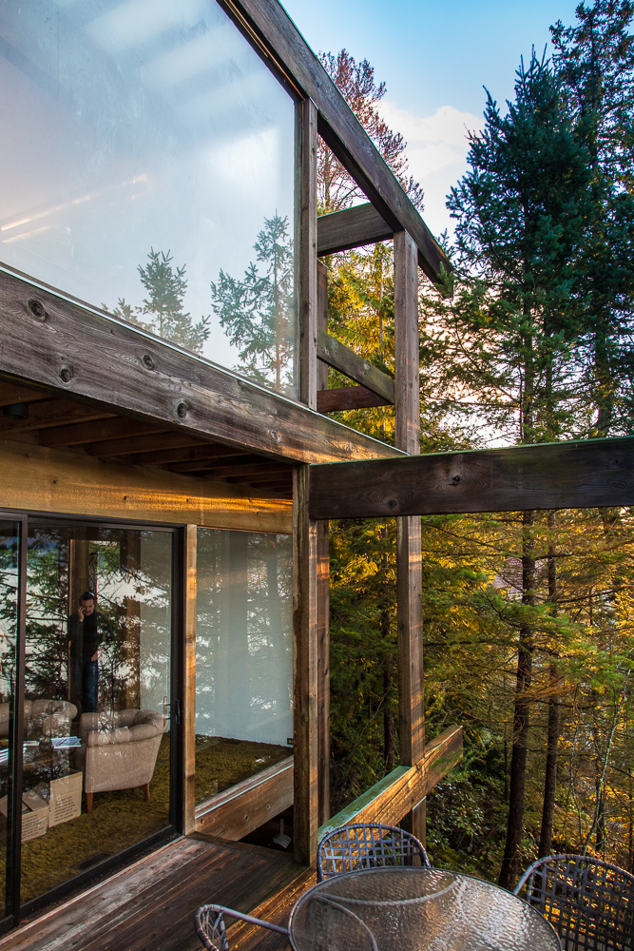
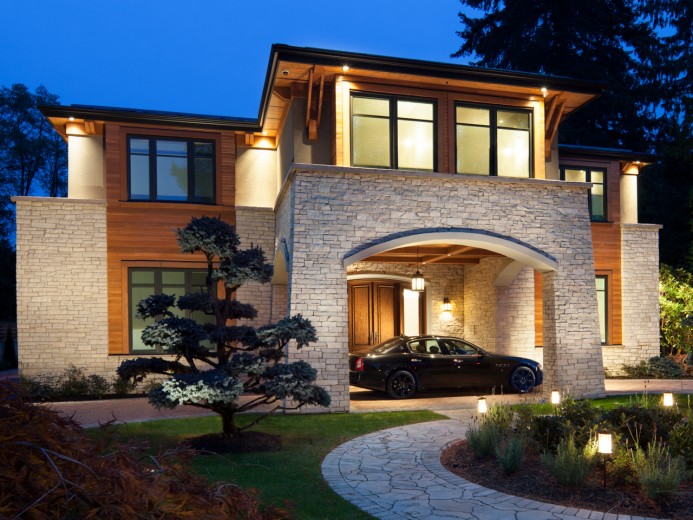


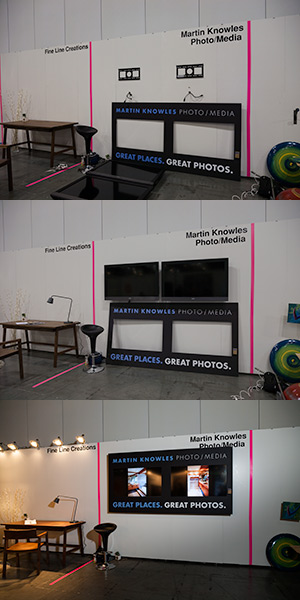 If you're visiting here, you might know that we exhibited recently at IDSWest, and if you stopped by our booth…well, it was great to see you! (And if you didn't make it to IDSWest, you missed a rippingly good show full of inspiration and creative goodness. Hey, there's always next year…).
If you're visiting here, you might know that we exhibited recently at IDSWest, and if you stopped by our booth…well, it was great to see you! (And if you didn't make it to IDSWest, you missed a rippingly good show full of inspiration and creative goodness. Hey, there's always next year…).